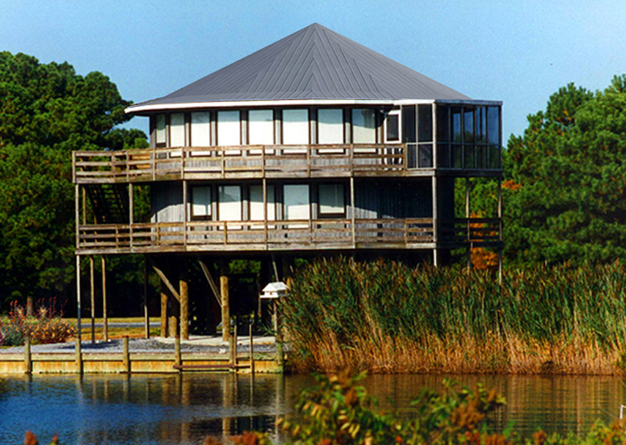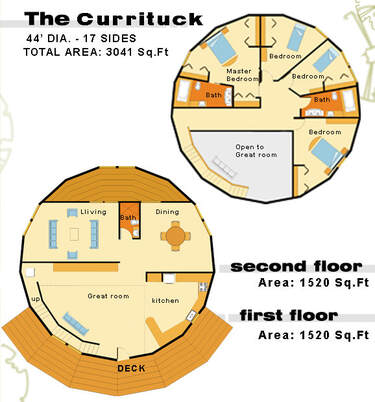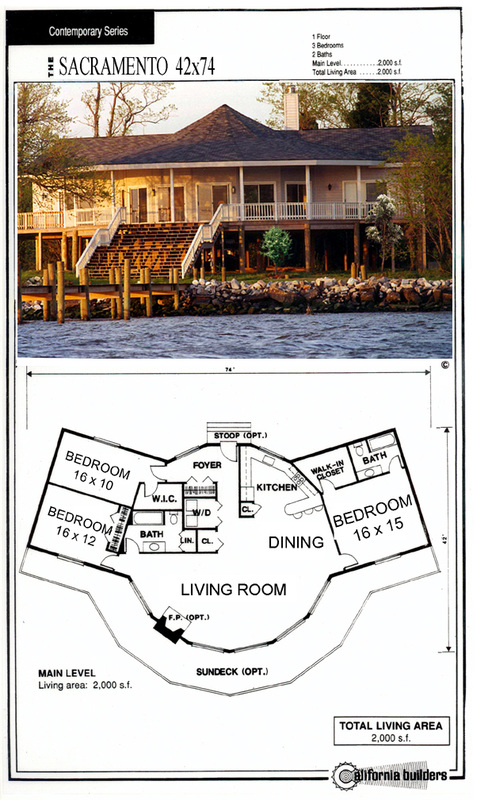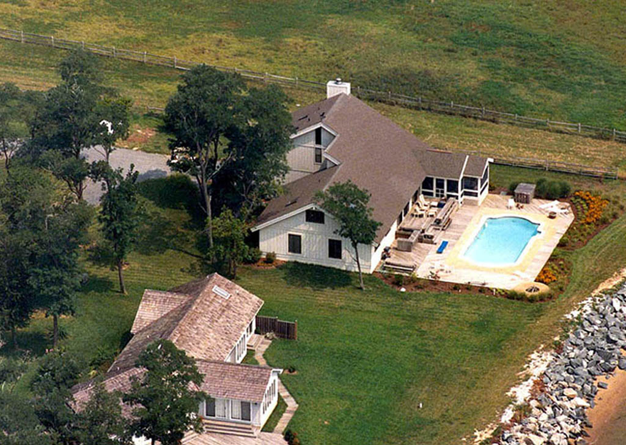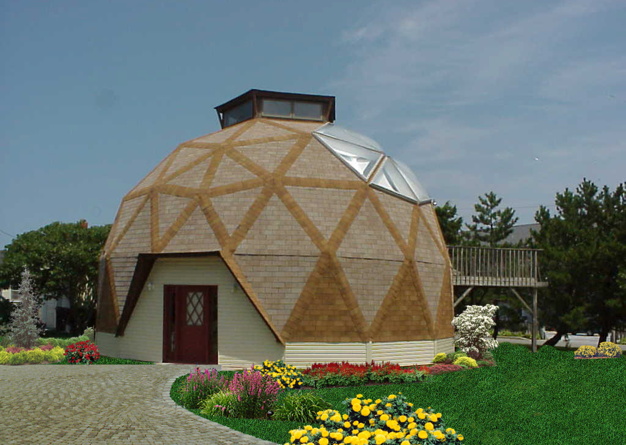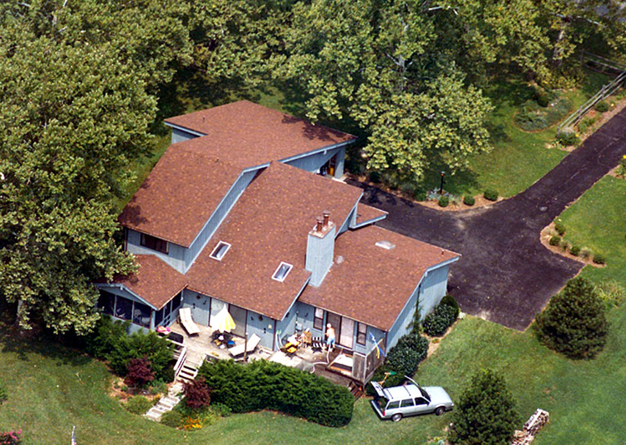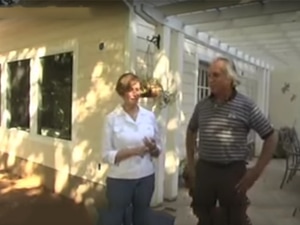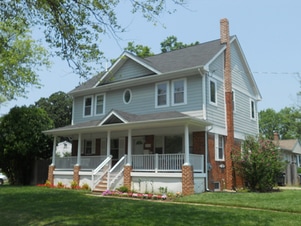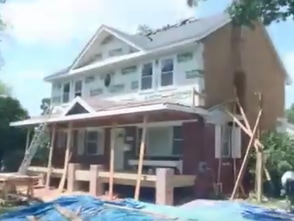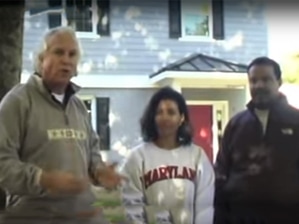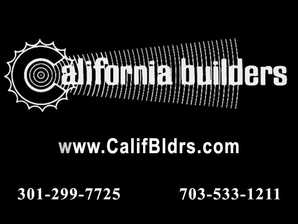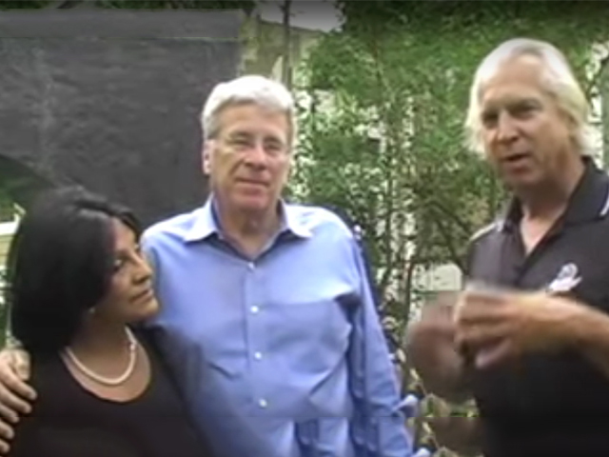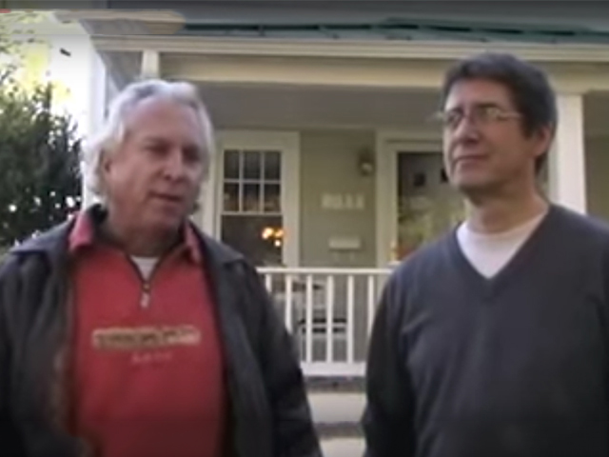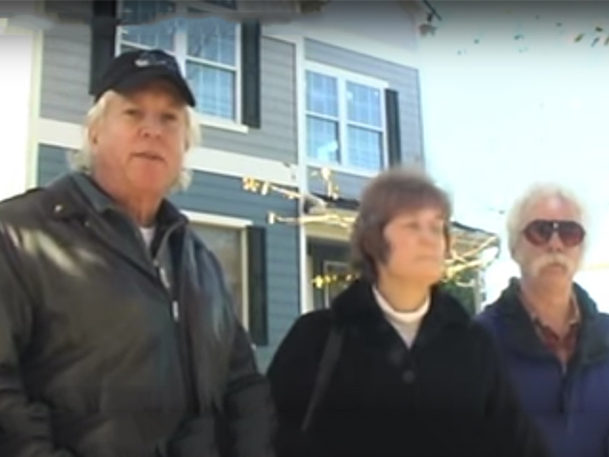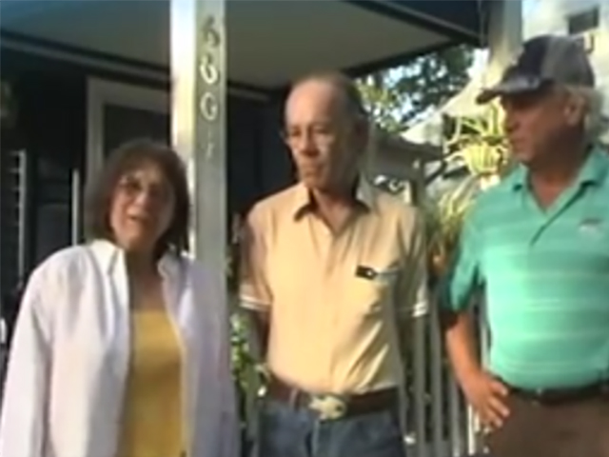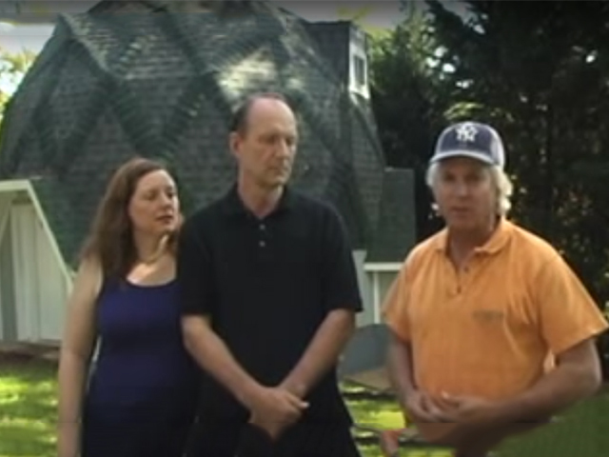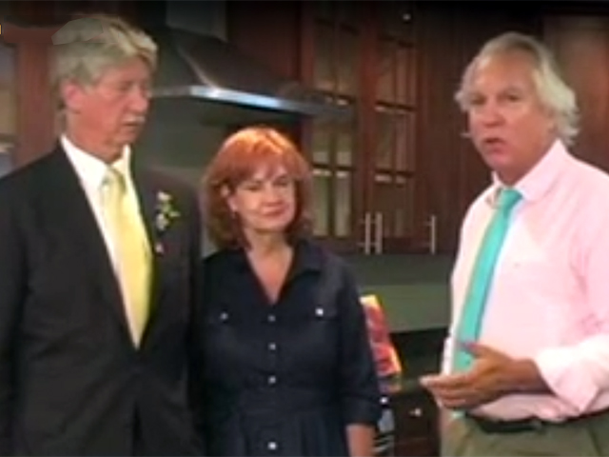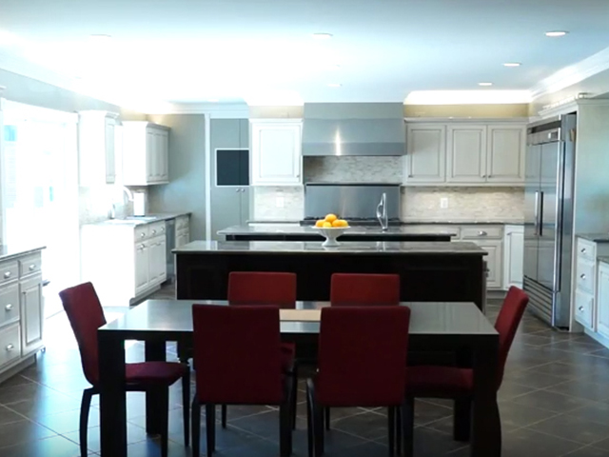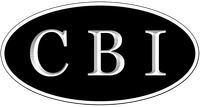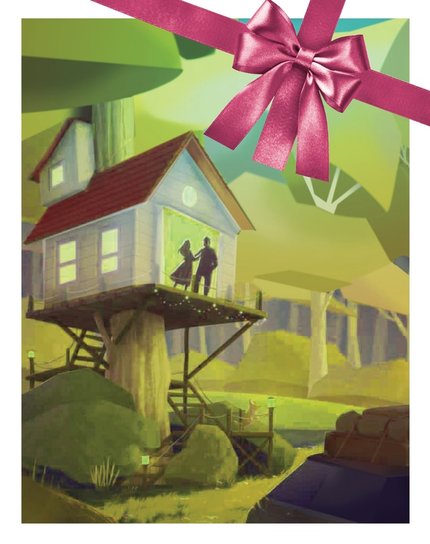|
TEXT 24/7: 202-413-3900
|
QUESTIONS: 301-299-7725
|
Hours: 11-7 EST Mon-Fri or by Zoom Appointment 24/7
What's New
At CBI Kit Homes, we can provide you with all the assistance you would need (virtually 24x7) or coordinate directly with your designated assistant, agent or foreman/lead carpenter (English and/or Spanish Language).
Included with the purchase of a CBI (Post and Beam) Kit Homes are all the necessary blueprints (Structural Detail Plans, Architectural Plans, Engineering Plans, Plumbing Plans, Electrical Plans, HVAC Plans, Kitchen Cabinet Plans, Foundation Plans, Wall Panelization Plans, Siding and Exterior Trim Plans, etc.) for FREE.
Included with the purchase of a CBI (Post and Beam) Kit Homes are all the necessary blueprints (Structural Detail Plans, Architectural Plans, Engineering Plans, Plumbing Plans, Electrical Plans, HVAC Plans, Kitchen Cabinet Plans, Foundation Plans, Wall Panelization Plans, Siding and Exterior Trim Plans, etc.) for FREE.
CBI Kit Home Re-Creation of a Cozy 6-Room 1926-era Bungalow (The Sheffield)
In this video, CBI Kit Homes President Paul Chretien interviews Restaurateur John Natoli (Tequila Frogs OC) who built a CBI Kit Home (The Sheffield) in the late 90's -- Revisiting the CBI Kit Home process and the experience after over 20 years.
Check out our YouTube Channel for more great videos
https://www.youtube.com/user/chretien54
https://www.youtube.com/user/chretien54
FEATURED KIT HOUSES
What is Included with a CBI Kit Home Package?
|
“Spartan” Standard Shell Kit Home Package
*** Customer/Representative to be on-site during the agreed delivery time/date to check, verify and physically count the materials delivered matches the materials list provided by CBI *** |
“Deluxe” Pre-Engineered Shell Kit Home Package
*** Customer/Representative to be on-site during the agreed delivery time/date to check, verify and physically count the materials delivered matches the materials list provided by CBI *** |
See our featured Project for an Addition
Locally produced CBI Pop-Top & Bump-Out Additions
Custom Designed and Built Garages and Carriage Houses
You might like some of these short You-Tube videos:

