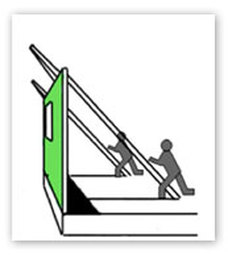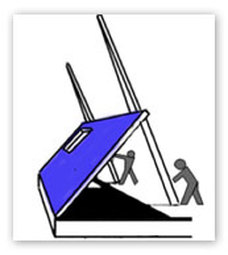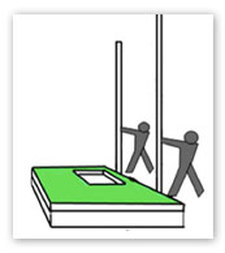ABOUT US
At CBI Kit Homes, we can provide you with all the assistance you would need (virtually 24x7) or coordinate directly with your designated assistant, agent or foreman/lead carpenter (English and/or Spanish Language).
Included with the purchase of a CBI (Post and Beam) Kit Homes are all the necessary blueprints (Structural Detail Plans, Architectural Plans, Engineering Plans, Plumbing Plans, Electrical Plans, HVAC Plans, Kitchen Cabinet Plans, Foundation Plans, Wall Panelization Plans, Siding and Exterior Trim Plans, etc.) for FREE.
Included with the purchase of a CBI (Post and Beam) Kit Homes are all the necessary blueprints (Structural Detail Plans, Architectural Plans, Engineering Plans, Plumbing Plans, Electrical Plans, HVAC Plans, Kitchen Cabinet Plans, Foundation Plans, Wall Panelization Plans, Siding and Exterior Trim Plans, etc.) for FREE.
California Builders, Inc. is a privately owned company that was founded in 1973 that has produced scores of professionally designed, custom built homes & additions for over 50 years! Since CBI has no overhead, they can easily design and build for much less than other local construction companies. As CBI has designed and constructed hundreds of projects for satisfied customers, CBI’s quality is guaranteed!
Founder, Paul Chretien is an Associate member of the American Institute of Architects, AIA Assoc. Member ID: 30100842
and holds a Bachelor of Science degree in Architecture from the School of Engineering and Architecture by the prestigious Catholic University of America in Washington, D.C. In 1979, through his hands on experience designing and building as a master carpenter & mason, he invented a building process combining the workmanship of past with the efficiency of the latest technology - a moveable from job site to job site “Panelization Factory” using the same air tools as in standard “bricks & mortar” factories. Carpenters assemble and frame a wall panel flat on a floor deck up to 70 feet long, which they then can be easily erect vertically in place on site by using his “specialized” wall jacks.with-out a crane of expensive machinery. This custom designed & engineered “Panelization Factory” produces many significant benefits such as:
Founder, Paul Chretien is an Associate member of the American Institute of Architects, AIA Assoc. Member ID: 30100842
and holds a Bachelor of Science degree in Architecture from the School of Engineering and Architecture by the prestigious Catholic University of America in Washington, D.C. In 1979, through his hands on experience designing and building as a master carpenter & mason, he invented a building process combining the workmanship of past with the efficiency of the latest technology - a moveable from job site to job site “Panelization Factory” using the same air tools as in standard “bricks & mortar” factories. Carpenters assemble and frame a wall panel flat on a floor deck up to 70 feet long, which they then can be easily erect vertically in place on site by using his “specialized” wall jacks.with-out a crane of expensive machinery. This custom designed & engineered “Panelization Factory” produces many significant benefits such as:
|
The specialized jacks begin lifting the wall in unison. If one worker is raising the wall, he moves from one jack to the other jack, avoiding excessive twisting of the wall.
|
The specialized jacks remain in contact with the top edge of the wall during the entire lift. This operation usually takes only ten minutes to complete.
|
When the wall reaches the upright position, it is stopped and held firmly in place by the pre-set wall stops, which are adjustable.re to edit.
|
- Reduced labor costs- because only two men are needed to raise up a 70 foot long wall instead of up to twelve men.
- Increased speed of construction, since the wall panels are constructed in one monolithic unit flat on the floor deck at site from pre-engineered construction drawings customized for the project.
- Superior quality, since panels are constructed in one complete section pre-engineered for the window rough openings rather than several component units which are not installed perfectly with a crane or pieced together.
CBI has the vast experience necessary to draw upon for the production of shell kits from which homes and additions can be assembled ver quickly & quite inexpensively. These pre-engineered lumber & sheathing kits are then shipped to and to be built on individual customer’s foundations, for which the company prepares the extensive drawings for. CBI shell kits may (as an option) come with such utilities as electric and light fixtures included in the plans, as well as drawings for central heating and air conditioning (HVAC), indoor plumbing as part of the in-house design. The ability to mass-purchase the materials used in CBI homes lessens retail costs, which lowers purchase costs for customers. With CBI you can build a home that’s uniquely yours - customized according to your own personal preferences. CBI offers over 1,000 models to choose from, with endless options for each. CBI’s in-house designers can modify to create the perfect home plan for you free with the purchase of a shell kit home.
To construct a project, a minimum of a $ 10,000 deposit is required with a signed proposal or contract. The balance of the deposit is due upon delivery of blueprints and elimination of all contract contingencies, if any. CBI will process the building permit in homeowner’s name, if requested, at $70/hr. (including traveling time from Potomac, MD). CBI’s primary Model Home Design Center.is located near Washington, DC.





